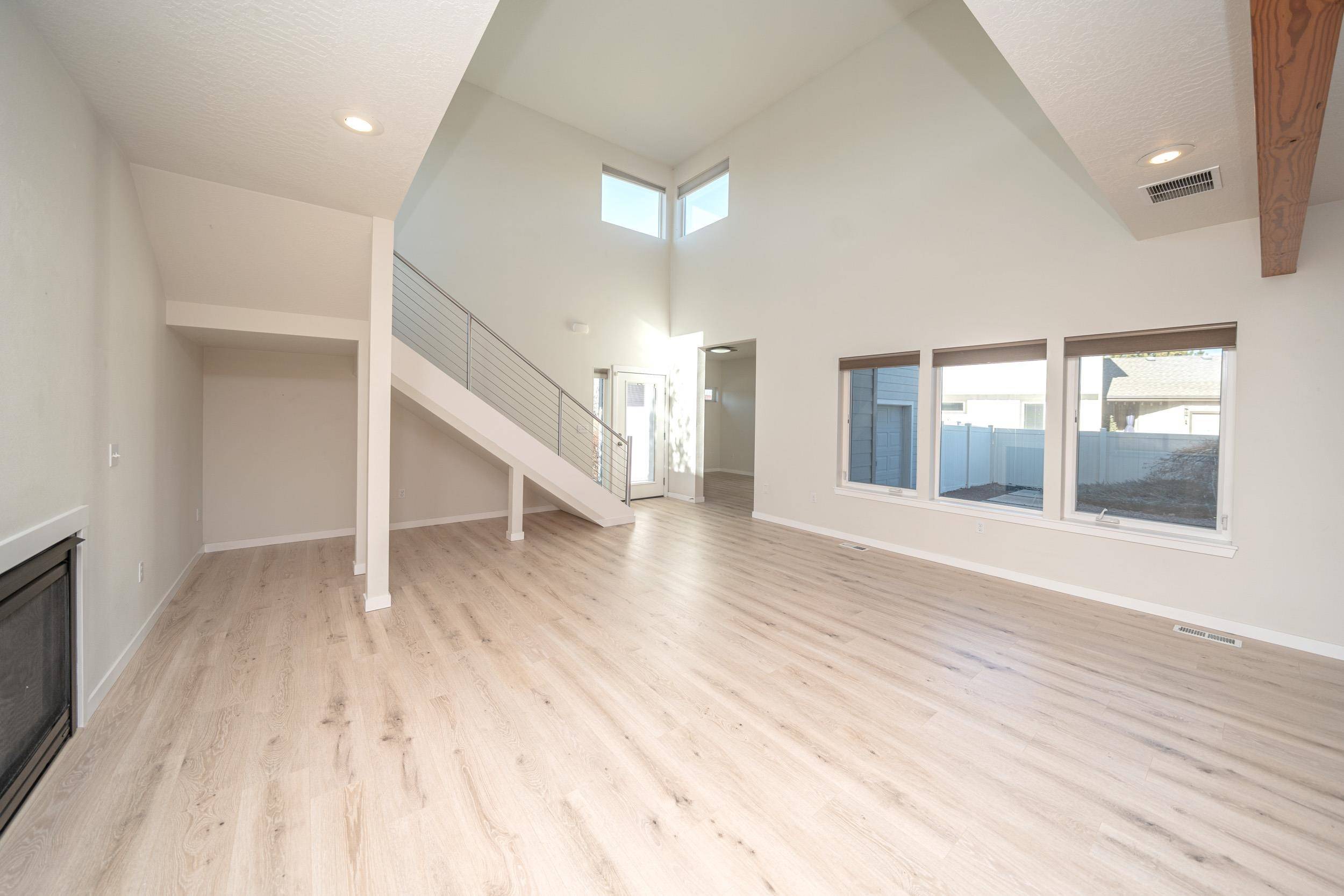Bought with Max Plese
$700,000
$675,000
3.7%For more information regarding the value of a property, please contact us for a free consultation.
3 Beds
4 Baths
2,732 SqFt
SOLD DATE : 03/20/2025
Key Details
Sold Price $700,000
Property Type Single Family Home
Sub Type Residential
Listing Status Sold
Purchase Type For Sale
Square Footage 2,732 sqft
Price per Sqft $256
Subdivision River District
MLS Listing ID 202511336
Sold Date 03/20/25
Style Contemporary
Bedrooms 3
Year Built 2009
Annual Tax Amount $5,752
Lot Size 8,712 Sqft
Lot Dimensions 0.2
Property Sub-Type Residential
Property Description
Contemporary and modern layout placed perfectly in the middle of all the cool things happening in the River District! Two primary bedroom set-ups (one on each floor), a dedicated main floor home office and a secondary living space in the spacious loft area. Upstairs hosts two bedrooms, two bathrooms and a second laundry room. The courtyard-style backyard has a deck, a chunky paver patio and an attached workshop/storage shed w/roll-up garage door, perfect for storage or a bar. Half Moon Park (~2 acres) is right out the front door & Orchard Park (~12 acres) and neighborhood eateries are only 2 blocks away. The River District is a thriving, walkable community with future plans for growth well into the next decade. It has functional access to both I-90 & the Liberty Lake community - this address is almost exactly the midpoint between the Spokane Airport & Coeur d'Alene, ID. The neighborhood trail system connects you to the Centennial Trail & Spokane River (less than 1/2 mile from the home). Come be a part of it!
Location
State WA
County Spokane
Rooms
Basement Crawl Space
Interior
Interior Features Utility Room, Wood Floor, Vinyl, Central Vaccum, Solar Tube(s)
Heating Gas Hot Air Furnace, Forced Air, Heat Pump, Air Cleaner, Prog. Therm., Solar
Cooling Central Air
Fireplaces Type Zero Clearance, Gas
Appliance Free-Standing Range, Dishwasher, Refrigerator, Microwave, Kit Island, Hrd Surface Counters
Exterior
Parking Features Attached, Slab/Strip, Workshop in Garage, Garage Door Opener, Off Site, Alley Access
Garage Spaces 2.0
Amenities Available Deck, Patio
View Y/N true
View Park/Greenbelt, Territorial
Roof Type Composition Shingle
Building
Lot Description Views, Fenced Yard, Sprinkler - Automatic, Level, Corner Lot, City Bus (w/in 6 blks), Fencing
Architectural Style Contemporary
Structure Type Hardboard Siding,Cedar
New Construction false
Schools
Elementary Schools Riverbend
Middle Schools Selkirk
High Schools Ridgeline
School District Central Valley
Others
Acceptable Financing FHA, VA Loan, Conventional, Cash
Listing Terms FHA, VA Loan, Conventional, Cash
Read Less Info
Want to know what your home might be worth? Contact us for a FREE valuation!

Our team is ready to help you sell your home for the highest possible price ASAP
"My job is to find and attract mastery-based agents to the office, protect the culture, and make sure everyone is happy! "






