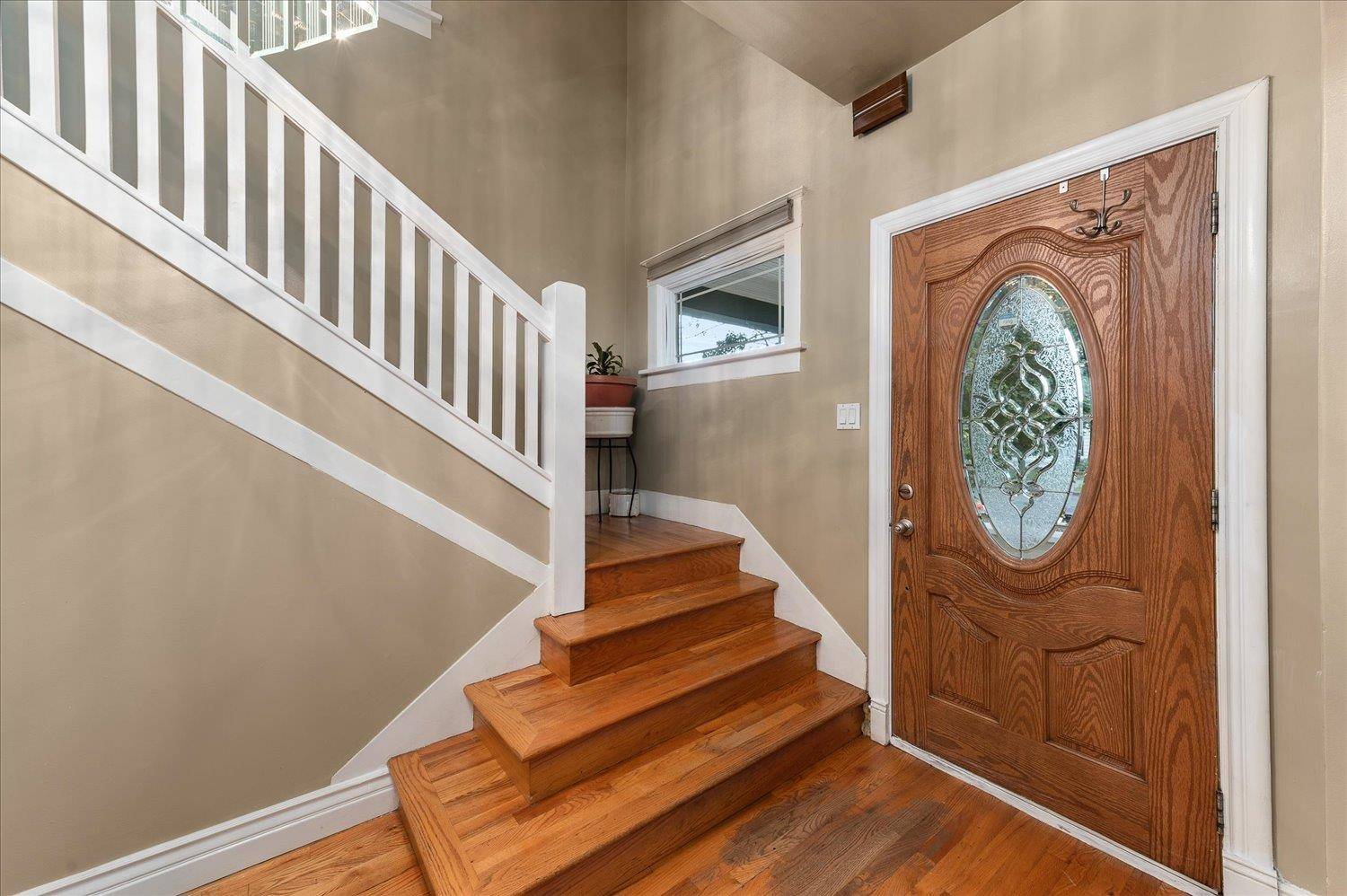Bought with Molly O Cline
$505,000
$499,900
1.0%For more information regarding the value of a property, please contact us for a free consultation.
3,820 SqFt
SOLD DATE : 03/04/2025
Key Details
Sold Price $505,000
Property Type Multi-Family
Sub Type Rental
Listing Status Sold
Purchase Type For Sale
Square Footage 3,820 sqft
Price per Sqft $132
Subdivision Carlins Addition
MLS Listing ID 202426168
Sold Date 03/04/25
Style Craftsman
Year Built 1912
Annual Tax Amount $4,124
Lot Size 6,098 Sqft
Lot Dimensions 0.14
Property Sub-Type Rental
Property Description
Belle of the Ball! Immaculately cared for and restored home with additions to adore: The 30'x30' garage is fully finished with one bath - above is an Additional Dwelling Unit with 2 bedrooms, laundry, open concept living and kitchen with private balcony! Yard and landscaping is fully complete with beautiful roses, perfect edges, and garden ready. Electric iron gate fully encloses backyard, Additional Dwelling Unit, and double doors entering into your own personal event studio space. All family parties: check. Newer furnace, appliances, remodeled and finished basement, siding, roofing, pavers, kitchen remodel, the list goes on!! Between house, garage, and ADU, there are 5 bathrooms, and 8 bedrooms. Oh. And did you want to be close to coffee shops, breakfast nooks, antique stores, pubs, and boutiques?? Yes, this house has that too. Come check out our North Monroe beauty!
Location
State WA
County Spokane
Rooms
Basement Full, Finished, Rec/Family Area
Interior
Interior Features Utility Room, Wood Floor, Natural Woodwork, Window Bay Bow, Skylight(s), Windows Wood, Windows Vinyl, Multi Pn Wn, In-Law Floorplan
Heating Gas Hot Air Furnace, Forced Air, Prog. Therm.
Cooling Central Air
Fireplaces Type Masonry, Insert, Woodburning Fireplce
Appliance Gas Cooktop, Dishwasher, Refrigerator, Microwave, Pantry, Kit Island, Washer, Dryer, Hard Surface Counters
Exterior
Parking Features Attached, Garage Door Opener, Workshop in Garage, Off Site, Alley Access, Oversized
Garage Spaces 2.0
Amenities Available Satellite Dish, Deck, Patio, Gas, High Speed Internet, Laundry, See Remarks
View Y/N true
View City
Roof Type Composition Shingle
Building
Lot Description Fenced Yard, Sprinkler - Automatic, Treed, Level, Corner Lot, City Bus (w/in 6 blks), Oversized Lot, Fencing, Garden
Story 2
Architectural Style Craftsman
Structure Type Vinyl Siding
Schools
Elementary Schools Audubon
Middle Schools Glover
High Schools North Central
School District Spokane Dist 81
Others
Acceptable Financing FHA, VA Loan, Conventional, Cash
Listing Terms FHA, VA Loan, Conventional, Cash
Read Less Info
Want to know what your home might be worth? Contact us for a FREE valuation!

Our team is ready to help you sell your home for the highest possible price ASAP
"My job is to find and attract mastery-based agents to the office, protect the culture, and make sure everyone is happy! "






