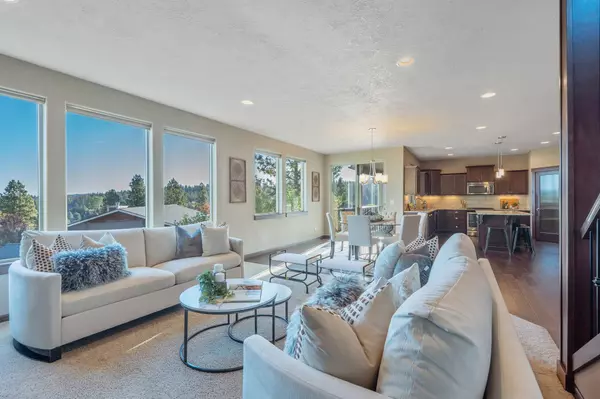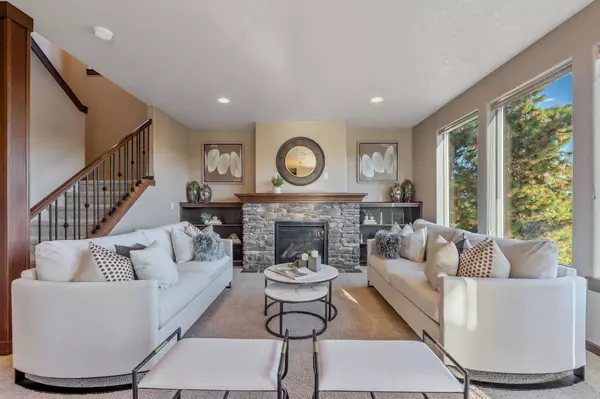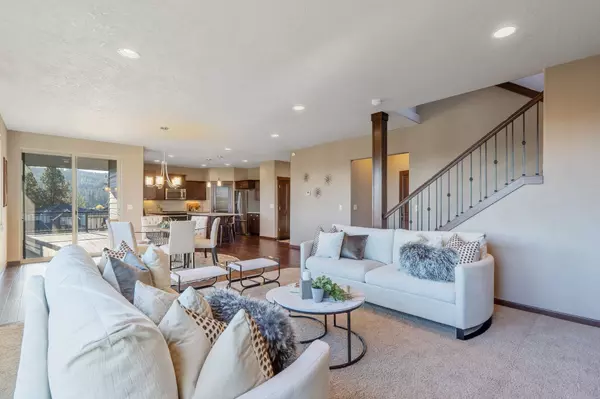Bought with Desiree Renshaw
$855,000
$869,000
1.6%For more information regarding the value of a property, please contact us for a free consultation.
4 Beds
4 Baths
4,017 SqFt
SOLD DATE : 10/29/2024
Key Details
Sold Price $855,000
Property Type Single Family Home
Sub Type Residential
Listing Status Sold
Purchase Type For Sale
Square Footage 4,017 sqft
Price per Sqft $212
Subdivision Elk Ridge Heights
MLS Listing ID 202423989
Sold Date 10/29/24
Style Craftsman
Bedrooms 4
Year Built 2015
Annual Tax Amount $7,319
Lot Size 10,890 Sqft
Lot Dimensions 0.25
Property Description
Located in the beautiful Elk Ridge Heights neighborhood, this 4 bedroom/4 bathroom home is loaded with comfort and space. With three different family rooms, there is plenty of room for everyone - whether its game night, movie time, or just hanging out. Step outside on the deck, where you will find the perfect spot to relax in the shade, enjoy a meal, or take in the peaceful surroundings and views. The kitchen is ready for entertaining, featuring granite counters, stainless steel appliances & spacious pantry. The primary suite is a true retreat, complete with custom closet of your dreams! Enjoy the perks of a quiet neighborhood while staying close to all Spokane Valley has to offer. This home is ready to bring you the lifestyle you've been looking for, Elk Ridge is a great place to call home!
Location
State WA
County Spokane
Rooms
Basement Full, Finished, Daylight, Rec/Family Area, Walk-Out Access
Interior
Interior Features Wood Floor, Natural Woodwork, Vinyl
Fireplaces Type Gas
Appliance Built-In Range/Oven, Gas Range, Dishwasher, Refrigerator, Disposal, Microwave, Pantry, Kit Island, Hrd Surface Counters
Exterior
Parking Features Attached, Garage Door Opener, Oversized, Electric Vehicle Charging Station(s)
Garage Spaces 3.0
Amenities Available Deck, Patio
View Y/N true
View Mountain(s), Territorial
Roof Type Composition Shingle
Building
Lot Description Views, Fenced Yard, Sprinkler - Automatic, Level, Oversized Lot, Plan Unit Dev, CC & R
Story 2
Architectural Style Craftsman
Structure Type Stone Veneer,Hardboard Siding
New Construction false
Schools
Elementary Schools Chester
Middle Schools Horizon
High Schools University
School District Central Valley
Others
Acceptable Financing FHA, VA Loan, Conventional, Cash
Listing Terms FHA, VA Loan, Conventional, Cash
Read Less Info
Want to know what your home might be worth? Contact us for a FREE valuation!

Our team is ready to help you sell your home for the highest possible price ASAP
"My job is to find and attract mastery-based agents to the office, protect the culture, and make sure everyone is happy! "






