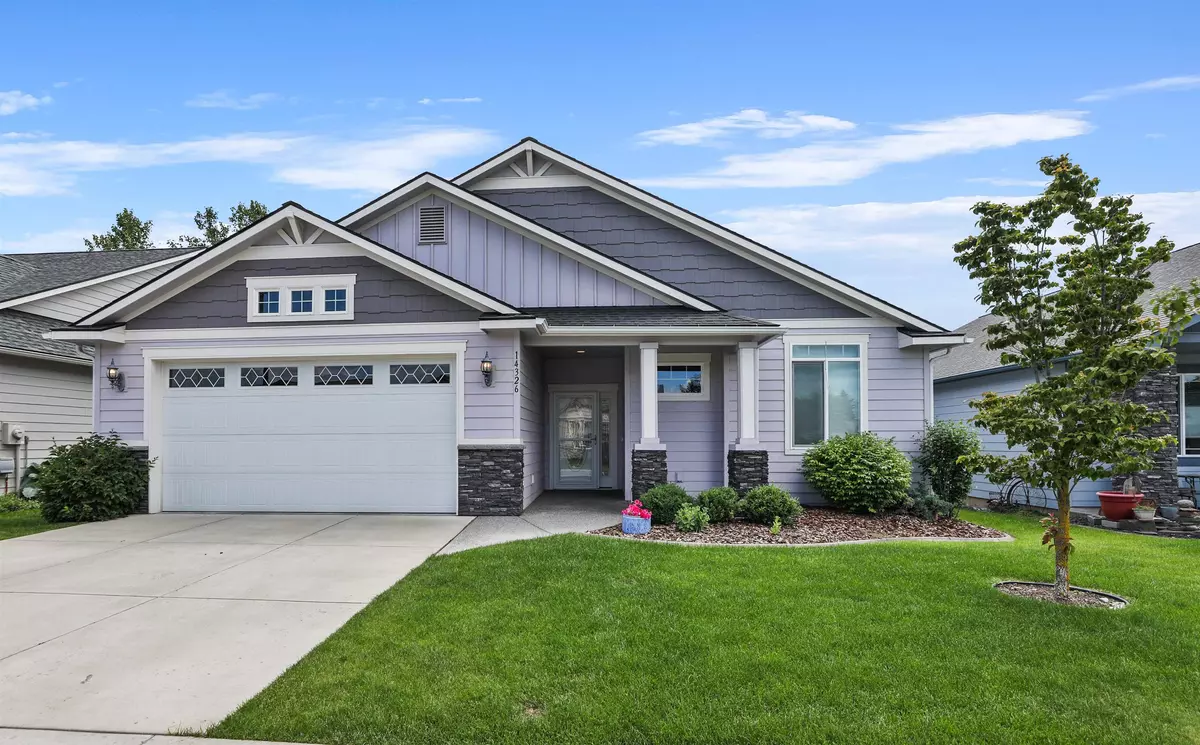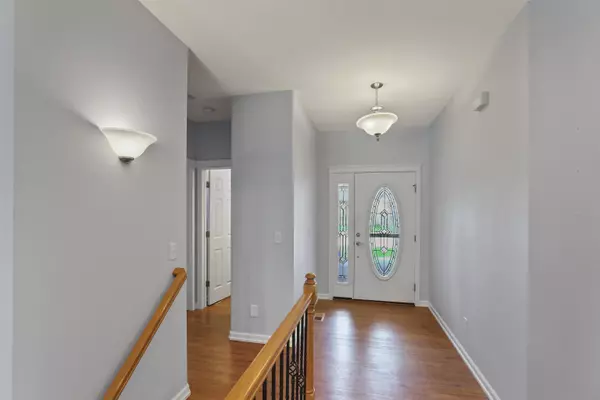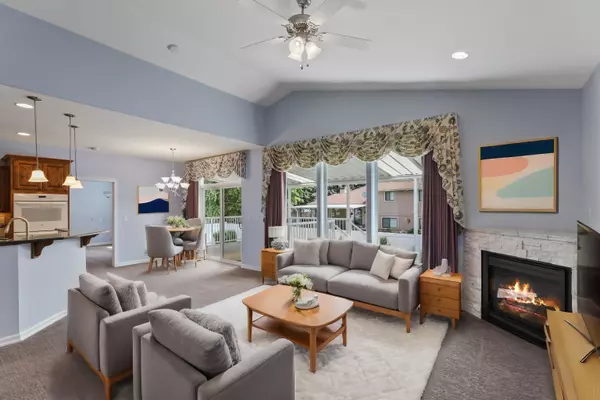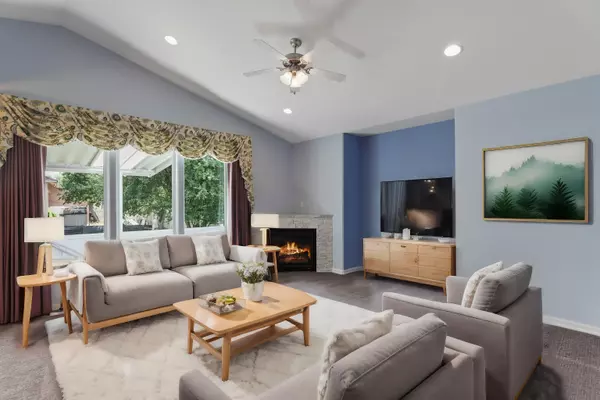Bought with Anthony Patterson
$520,000
$539,900
3.7%For more information regarding the value of a property, please contact us for a free consultation.
3 Beds
3 Baths
2,942 SqFt
SOLD DATE : 09/26/2024
Key Details
Sold Price $520,000
Property Type Single Family Home
Sub Type Residential
Listing Status Sold
Purchase Type For Sale
Square Footage 2,942 sqft
Price per Sqft $176
Subdivision Manos Valley Estates
MLS Listing ID 202419711
Sold Date 09/26/24
Style Rancher
Bedrooms 3
Year Built 2014
Annual Tax Amount $5,938
Lot Size 4,791 Sqft
Lot Dimensions 0.11
Property Description
Gorgeous Custom One Owner Rancher sited in Manos Valley Estates - a 55+ gated community. This home offers an open floor plan. Great room features soaring ceilings and gas fireplace. Cook's kitchen includes granite counters, double ovens, pantry, eating bar and seating area that opens to covered deck - perfect for entertaining. Primary bedroom boasts walk-in closet, 3/4 bath with double sinks and granite countertops. Main floor laundry with washer & dryer to stay. Two additional main floor bedrooms - one is perfect for an office with built-in storage. Lower level with oversized recreation room and built-in office/craft area, half bath and storage. Two car garage includes workshop area. Enjoy a Generac generator, central vac, dog ramp. All appliances stay. RV parking possibilities. Convenient location close to shopping, restaurants & Valley activities.
Location
State WA
County Spokane
Rooms
Basement Full, Finished, Daylight, Rec/Family Area
Interior
Interior Features Utility Room, Cathedral Ceiling(s), Vinyl, Multi Pn Wn, Central Vaccum
Heating Gas Hot Air Furnace, Forced Air
Cooling Central Air
Fireplaces Type Gas
Appliance Built-In Range/Oven, Double Oven, Dishwasher, Refrigerator, Disposal, Microwave, Pantry, Washer, Dryer, Hrd Surface Counters
Exterior
Parking Features Attached, Workshop in Garage, Garage Door Opener
Garage Spaces 2.0
Community Features Controlled Access, Maintenance On-Site, Gated, See Remarks
Amenities Available Cable TV, Deck, Patio
View Y/N true
Roof Type Composition Shingle
Building
Lot Description Fenced Yard, Sprinkler - Automatic, Treed, Level, Open Lot, Common Grounds, Plan Unit Dev, CC & R
Story 1
Architectural Style Rancher
Structure Type Stone Veneer,Fiber Cement
New Construction false
Schools
Elementary Schools Adams
Middle Schools Evergreen
High Schools Central Valley
School District Central Valley
Others
Acceptable Financing Conventional, Cash
Listing Terms Conventional, Cash
Read Less Info
Want to know what your home might be worth? Contact us for a FREE valuation!

Our team is ready to help you sell your home for the highest possible price ASAP

"My job is to find and attract mastery-based agents to the office, protect the culture, and make sure everyone is happy! "






