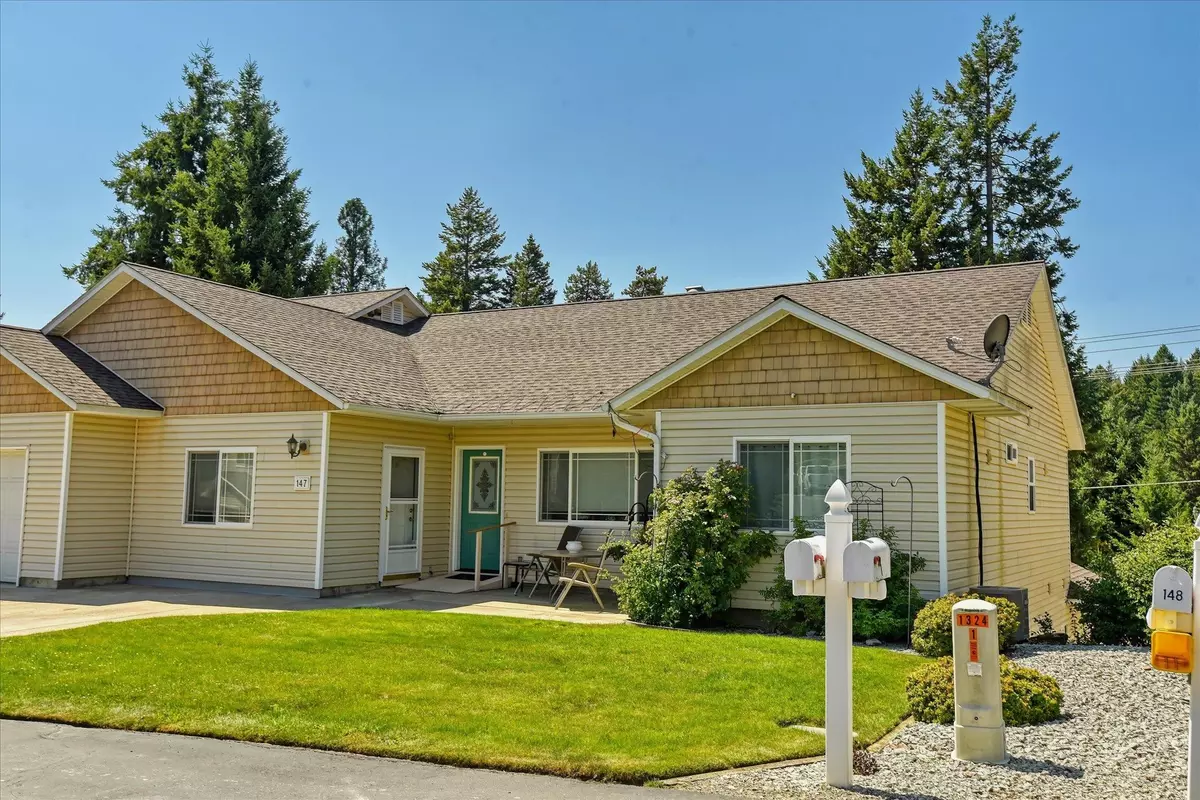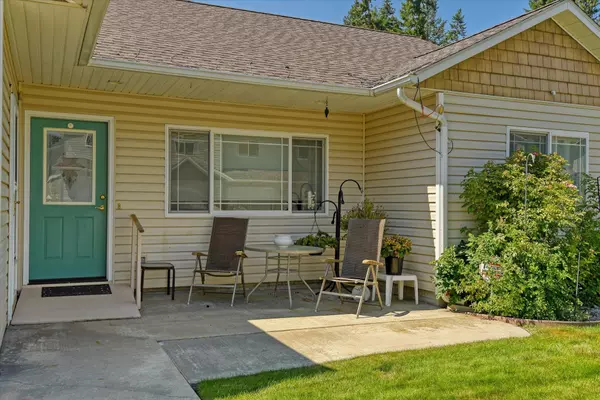Bought with Wilma Mason
$300,000
$300,000
For more information regarding the value of a property, please contact us for a free consultation.
2 Beds
2 Baths
1,385 SqFt
SOLD DATE : 05/31/2024
Key Details
Sold Price $300,000
Property Type Condo
Sub Type Condominium
Listing Status Sold
Purchase Type For Sale
Square Footage 1,385 sqft
Price per Sqft $216
Subdivision Laurelhurst Manor Condo Association
MLS Listing ID 202413401
Sold Date 05/31/24
Style Traditional
Bedrooms 2
Year Built 2003
Annual Tax Amount $1,650
Property Description
Experience the ease of maintenance-free living at Laurelhurst Manor Condos. This 1385 sq ft, 2-bedroom, 2 bathroom upper-level unit is in immaculate condition, with no steps to navigate. The original garage was converted into a versatile space that could serve as a den, office, or additional bedroom. The condo also comes with two 338 sq ft garage type storage units right across the street, one of which is heated and has finished walls. The condo boasts an open floor plan featuring a wonderful kitchen and informal dining area. Modern amenities include zonal electric wall heaters and central air conditioning. Enjoy the convenience of the central vacuum cleaner system. Designed with accessibility in mind, this 55+ community is ideal for those seeking convenience. Located near the town center, hospital, and Wolf Walking trails, everything you need is within reach. The front patio adds a pleasant outdoor space to relax and enjoy. Embrace carefree living today at Laurelhurst Manor.
Location
State WA
County Pend Oreille
Rooms
Basement Slab
Interior
Interior Features Utility Room, Cathedral Ceiling(s), Natural Woodwork, Vinyl
Heating Electric, Ductless
Cooling Central Air
Appliance Free-Standing Range, Dishwasher, Refrigerator, Washer, Dryer
Exterior
Parking Features Detached, Garage Door Opener, Off Site
Garage Spaces 2.0
Community Features Grnd Level, Storage, Recreation Area, Maintenance On-Site
Amenities Available Cable TV, Sat Dish, High Speed Internet, Other
View Y/N true
View City, Territorial
Roof Type Composition Shingle
Building
Lot Description Views, Sprinkler - Automatic, Level, Common Grounds, Zero Lot Line, CC & R
Story 1
Architectural Style Traditional
Structure Type Vinyl Siding
New Construction false
Schools
Elementary Schools Stratton
Middle Schools Sadie Halstead
High Schools Newport
School District Newport
Others
Acceptable Financing FHA, VA Loan, Conventional, Cash
Listing Terms FHA, VA Loan, Conventional, Cash
Read Less Info
Want to know what your home might be worth? Contact us for a FREE valuation!

Our team is ready to help you sell your home for the highest possible price ASAP
"My job is to find and attract mastery-based agents to the office, protect the culture, and make sure everyone is happy! "






