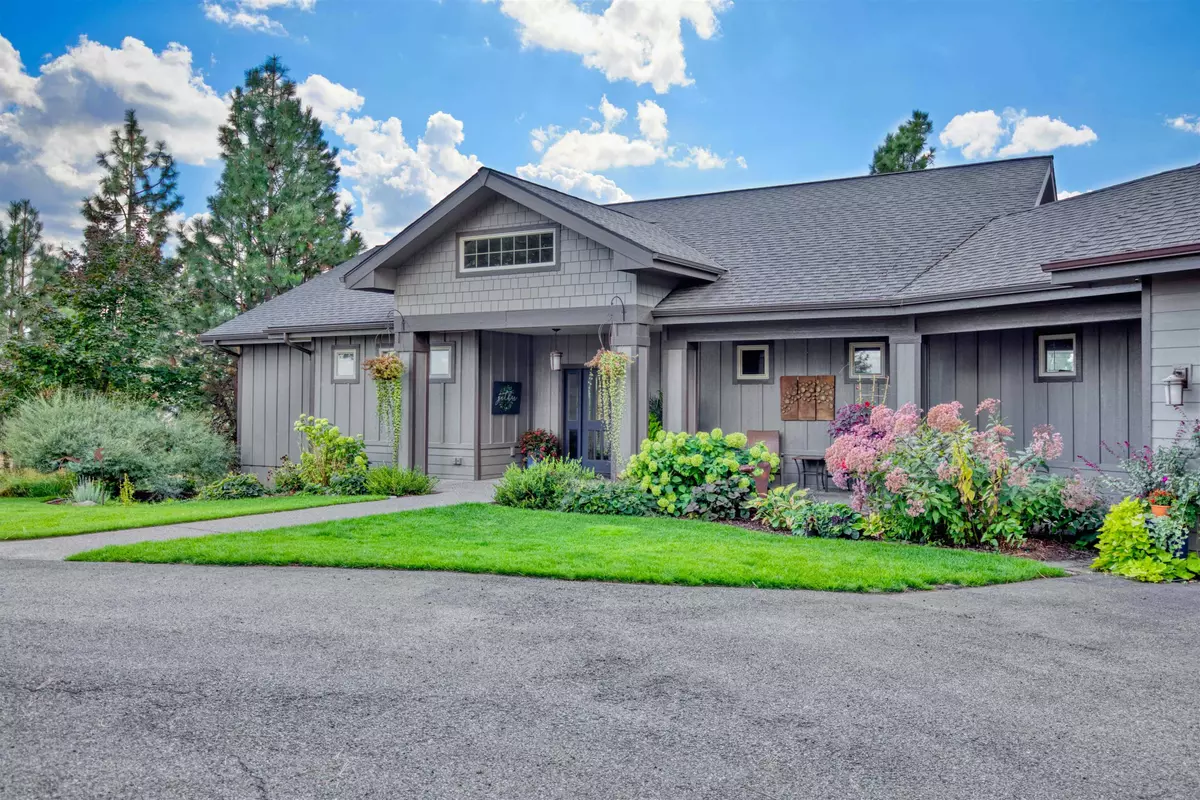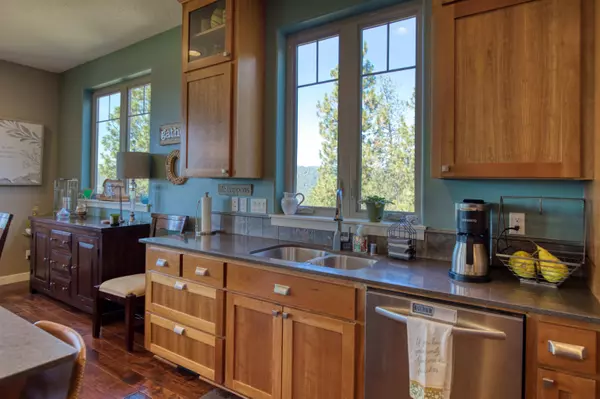Bought with Justin Bennett
$985,000
$985,000
For more information regarding the value of a property, please contact us for a free consultation.
4 Beds
4 Baths
4,002 SqFt
SOLD DATE : 05/23/2024
Key Details
Sold Price $985,000
Property Type Single Family Home
Sub Type Residential
Listing Status Sold
Purchase Type For Sale
Square Footage 4,002 sqft
Price per Sqft $246
Subdivision Harvard Vistas Estates
MLS Listing ID 202414240
Sold Date 05/23/24
Style Rancher
Bedrooms 4
Year Built 2010
Annual Tax Amount $5,538
Lot Size 10.000 Acres
Lot Dimensions 10
Property Description
Custom Built Daylight rancher on 10 Acres surrounded by Beautiful views from all directions. This 4 bedroom, 3.5 bath home is bathed in natural light streaming from every window. The chef's kitchen features double ovens, a warming drawer, 5 burner gas cook top and a large island that opens into the dining and great room. From the great room step outside to the perfect outdoor entertaining space with room for a large table and comfortable seating. The primary bedroom includes two walk in closets, another entrance to the deck, and a 5 piece attached bath with a walk in shower, soaking tub, and water closet. To finish off the main level, you will find the ultimate mud room with custom built storage for laundry and Costco! Endless possibilities continue in the daylight basement with 9 foot ceilings throughout, a rec room, 2 large bedrooms, a bath and a Guest suite with its own ensuite and wet bar. All this and more in the private Gated community of Harvard Vistas Estates! Owner is a licensed Real Estate Agent
Location
State WA
County Spokane
Rooms
Basement Full, Partially Finished, Daylight, Rec/Family Area, Walk-Out Access
Interior
Interior Features Utility Room, Natural Woodwork, Vinyl, Multi Pn Wn, Central Vaccum
Heating Gas Hot Air Furnace, Forced Air, Heat Pump
Fireplaces Type Zero Clearance, Gas
Appliance Gas Range, Double Oven, Dishwasher, Disposal, Microwave, Kit Island, Washer, Dryer, Hrd Surface Counters
Exterior
Parking Features Attached, RV Parking, Garage Door Opener, Oversized
Garage Spaces 3.0
Amenities Available Deck, Water Softener, Hot Water, Other
View Y/N true
View City, Mountain(s), Territorial
Roof Type Composition Shingle
Building
Lot Description Views, Sprinkler - Automatic, Treed, Secluded, Hillside, CC & R
Architectural Style Rancher
Structure Type Wood,Fiber Cement
New Construction false
Schools
Elementary Schools Otis Orchards
Middle Schools East Valley Mid
High Schools East Valley
School District East Valley
Others
Acceptable Financing VA Loan, Conventional, Cash
Listing Terms VA Loan, Conventional, Cash
Read Less Info
Want to know what your home might be worth? Contact us for a FREE valuation!

Our team is ready to help you sell your home for the highest possible price ASAP
"My job is to find and attract mastery-based agents to the office, protect the culture, and make sure everyone is happy! "






