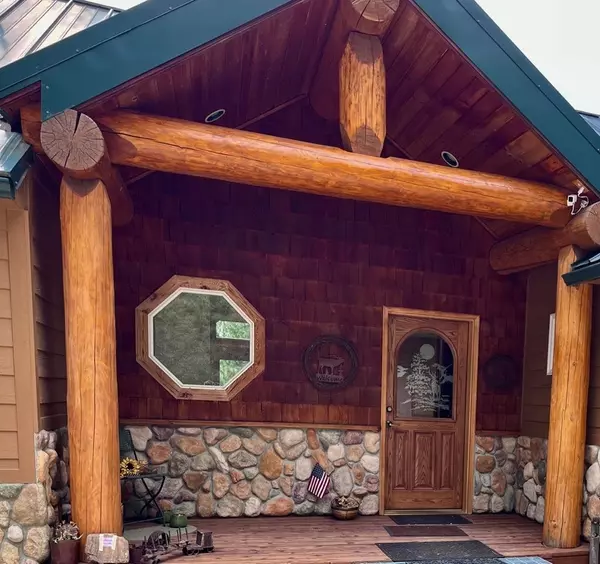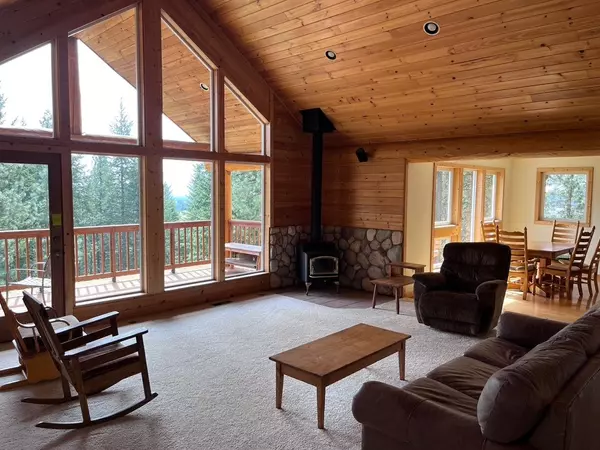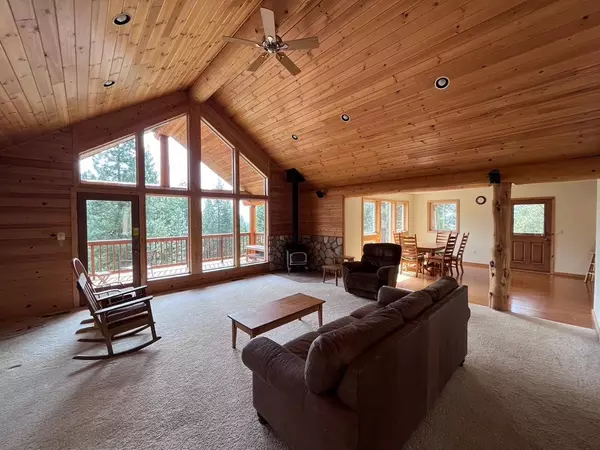Bought with Josiah Boone
$789,000
$789,000
For more information regarding the value of a property, please contact us for a free consultation.
5 Beds
3 Baths
3,304 SqFt
SOLD DATE : 12/15/2023
Key Details
Sold Price $789,000
Property Type Single Family Home
Sub Type Residential
Listing Status Sold
Purchase Type For Sale
Square Footage 3,304 sqft
Price per Sqft $238
MLS Listing ID 202321241
Sold Date 12/15/23
Style Rancher,Contemporary
Bedrooms 5
Year Built 2002
Lot Size 10.000 Acres
Lot Dimensions 10
Property Description
Exceptional 5bdrm, 3bth custom home on 10 private groomed acres. Open floor plan design, w/ vaulted wood ceilings, log beam structural accents, wood stove, & formal dining room. Vast expanse of south facing windows, on both upper & lower levels, including 2 covered decks, provide views of Mt Spokane & area terrain. An eat bar separates the dining room & an open kitchen w/ recessed lighting, custom wood cabinets, corian counter tops, walk in pantry & wood floors. Main floor main bdrm has his & her walk-in closets, tiled bath w/double sinks, water closet & walk in shower. Open landing w/ custom wood rails & stair lighting lead to the second level daylight basement. Second family room, w/ kitchenette, 3 bdrms & bath has access to a professionally landscaped yard, with placement rocks and below deck hot tub. New well pump, casing, furnace & heat pump installed in 2020. Oversized 3 car attached garage. Covered RV parking & equipment storage. Generator transfer panel w/ exterior outlet.
Location
State WA
County Pend Oreille
Rooms
Basement Full, Finished, Daylight, Rec/Family Area, Walk-Out Access
Interior
Interior Features Utility Room, Wood Floor, Cathedral Ceiling(s), Natural Woodwork, Vinyl
Heating Electric, Forced Air, Heat Pump
Cooling Central Air
Appliance Free-Standing Range, Dishwasher, Refrigerator, Pantry, Washer, Dryer
Exterior
Parking Features Attached, Oversized
Garage Spaces 3.0
Amenities Available Spa/Hot Tub, Sat Dish, Deck, Patio, High Speed Internet
View Y/N true
View Mountain(s), Territorial
Roof Type Metal
Building
Lot Description Views, Sprinkler - Automatic, Treed, Level, Secluded, Hillside
Architectural Style Rancher, Contemporary
Structure Type Stone,Stone Veneer,Hardboard Siding
New Construction false
Schools
School District Riverside
Others
Acceptable Financing Conventional, Cash
Listing Terms Conventional, Cash
Read Less Info
Want to know what your home might be worth? Contact us for a FREE valuation!

Our team is ready to help you sell your home for the highest possible price ASAP
"My job is to find and attract mastery-based agents to the office, protect the culture, and make sure everyone is happy! "






