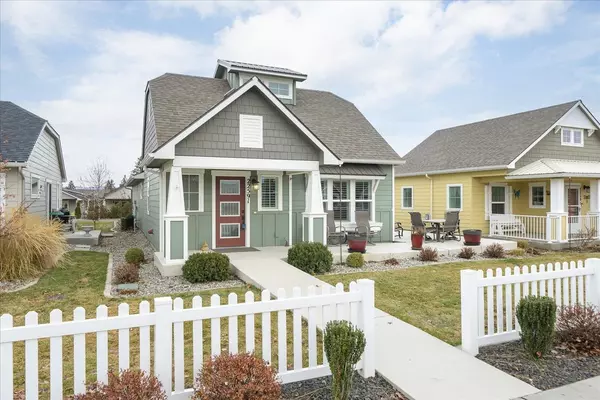Bought with Marie Pence
$550,000
$549,900
For more information regarding the value of a property, please contact us for a free consultation.
3 Beds
3 Baths
2,206 SqFt
SOLD DATE : 10/06/2023
Key Details
Sold Price $550,000
Property Type Single Family Home
Sub Type Residential
Listing Status Sold
Purchase Type For Sale
Square Footage 2,206 sqft
Price per Sqft $249
Subdivision Trutina
MLS Listing ID 202318135
Sold Date 10/06/23
Style Rancher
Bedrooms 3
Year Built 2017
Annual Tax Amount $4,815
Property Description
Welcome to Trutina, a very desirable 55+ neighborhood in Liberty Lake. This 2206 sqft home has been upgraded with fully wrapped windows, plantation shutters, oversized molding, LVP flooring, granite slab countertops, upgraded cabinets, and custom closet systems in every closet. The main floor Primary Suite is spacious, along with a Primary bath that boasts a tiled walk-in shower and double sinks. Additional main half bath and laundry for easy one-level living. The lower level features 2 addl bedrooms, a full bath, and a family room. Enjoy outdoor living on the expanded patio area with convenient slider access off the dining/family room. Well-appoint kitchen has granite slab countertops, upgraded cabinetry, and SS appliances. The oversized 2-car garage leads into the laundry room with extra storage shelving. This is an excellent opportunity to become a member of this active adult community. Trutina is part of the River District master-planned community with over 3 miles of river frontage and miles of walking
Location
State WA
County Spokane
Rooms
Basement Full, Finished, Rec/Family Area
Interior
Interior Features Utility Room, Cathedral Ceiling(s), Vinyl
Heating Gas Hot Air Furnace, Forced Air
Cooling Central Air
Appliance Free-Standing Range, Dishwasher, Disposal, Microwave, Pantry, Hrd Surface Counters
Exterior
Parking Features Attached, Garage Door Opener, Alley Access
Garage Spaces 2.0
Community Features Gated
Amenities Available Spa/Hot Tub, Tennis Court(s), Cable TV, Sat Dish, Patio, Hot Water, High Speed Internet, Indoor Pool
View Y/N true
View Territorial
Roof Type Composition Shingle
Building
Lot Description Sprinkler - Automatic, Level, Plan Unit Dev
Architectural Style Rancher
Structure Type Hardboard Siding
New Construction false
Schools
School District Central Valley
Others
Acceptable Financing FHA, VA Loan, Conventional, Cash
Listing Terms FHA, VA Loan, Conventional, Cash
Read Less Info
Want to know what your home might be worth? Contact us for a FREE valuation!

Our team is ready to help you sell your home for the highest possible price ASAP

"My job is to find and attract mastery-based agents to the office, protect the culture, and make sure everyone is happy! "






