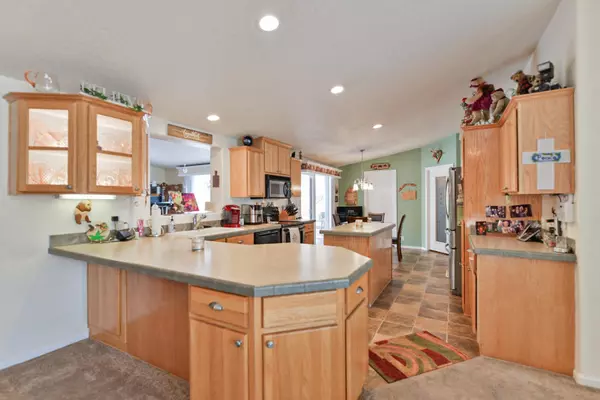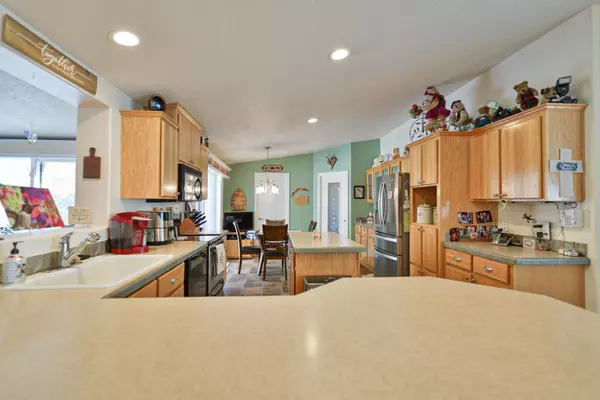Bought with Karilynn Hardan
$365,000
$365,000
For more information regarding the value of a property, please contact us for a free consultation.
3 Beds
2 Baths
1,946 SqFt
SOLD DATE : 05/26/2023
Key Details
Sold Price $365,000
Property Type Manufactured Home
Sub Type Manufactured Home
Listing Status Sold
Purchase Type For Sale
Square Footage 1,946 sqft
Price per Sqft $187
Subdivision Sundance Meadows
MLS Listing ID 202312165
Sold Date 05/26/23
Style Rancher
Bedrooms 3
Year Built 2004
Annual Tax Amount $2,376
Property Description
Check out one of the largest homes in the 55+ community of Sundance Meadows! This meticulously cared for home provides superb one-level living on the best lot in the neighborhood. Located at the end of a cul-de-sac, there's nothing behind you except for nature at it's finest. Tons of wildlife pass through including moose, deer, birds & more. The home boasts 1946 square feet with 3bd/2ba & exquisite sight lines in the open-concept kitchen/living/dining area. Behind the kitchen sits a second living room w/a gas fireplace & sliding door access to your deck & backyard. Primary suite has two closets (one a deep walk-in) & attached 3/4 bath w/dual vanities, skylight & shower seats. Split floor plan w/2 other bedrooms & bath on the other side of the home. TONS of storage in your extra large kitchen and deep walk-in pantry. Attached 2-car oversized garage gives additional ample storage. Newer main area carpet, vinyl windows, 2 yr old gas water heater, recently serviced furnace - this home is ready for you.
Location
State WA
County Spokane
Rooms
Basement Crawl Space, Slab, None
Interior
Interior Features Utility Room, Cathedral Ceiling(s), Skylight(s), Vinyl, Multi Pn Wn
Heating Gas Hot Air Furnace, Forced Air, See Remarks
Cooling Central Air, See Remarks
Fireplaces Type Gas
Appliance Free-Standing Range, Dishwasher, Disposal, Microwave, Pantry, Kit Island, Hrd Surface Counters
Exterior
Parking Features Attached, Garage Door Opener, Oversized
Garage Spaces 2.0
Community Features Pet Amenities, Recreation Area, Gated
Amenities Available Cable TV, Patio, Hot Water, High Speed Internet
View Y/N true
View City
Roof Type Composition Shingle
Building
Lot Description Sprinkler - Automatic, Level, Cul-De-Sac
Story 1
Foundation Low Wall, Concrete Slab, Block, Skirted, Tie Down, Axel Rem, Vapor Barrier
Architectural Style Rancher
Structure Type Brk Accent, Fiber Cement
New Construction false
Schools
Elementary Schools Indian Trail
Middle Schools Salk
High Schools North Central
School District Spokane Dist 81
Others
Acceptable Financing FHA, VA Loan, Conventional, Cash
Listing Terms FHA, VA Loan, Conventional, Cash
Read Less Info
Want to know what your home might be worth? Contact us for a FREE valuation!

Our team is ready to help you sell your home for the highest possible price ASAP

"My job is to find and attract mastery-based agents to the office, protect the culture, and make sure everyone is happy! "






