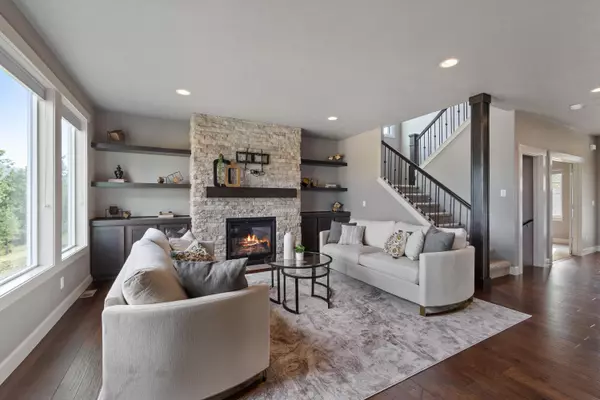Bought with Gayle Earling
$870,000
$924,900
5.9%For more information regarding the value of a property, please contact us for a free consultation.
5 Beds
4 Baths
4,349 SqFt
SOLD DATE : 12/01/2022
Key Details
Sold Price $870,000
Property Type Single Family Home
Sub Type Residential
Listing Status Sold
Purchase Type For Sale
Square Footage 4,349 sqft
Price per Sqft $200
Subdivision Elk Ridge Heights
MLS Listing ID 202221179
Sold Date 12/01/22
Style Contemporary
Bedrooms 5
Year Built 2016
Annual Tax Amount $7,225
Lot Size 9,583 Sqft
Lot Dimensions 0.22
Property Description
ALERT! HUGE SELLER INCENTIVE TO PAY $17,500 TOWARD 2/1 BUY DOWN, RATE BUYDOWN OR SELLER CLOSING COSTS WITH ACCEPTABLE OFFER!! ELK RIDGE HEIGHTS FULLY FINISHED 2-STORY HOME! Custom built by Camden Homes, this "Monterey" floor plan consists of 5br, 4.5 ba, aprox 4,349 sq/ft. The main floor features a generous open layout where the great-room, kitchen and dining room effortlessly transition into one another. You'll love the kitchen - huge quartz island, double ovens, lots of cabinets/drawers, gas cooktop and oversized pantry with custom wood shelving. The dining area has a built-in buffet with bev fridge, great room has floor to ceiling stone gas fireplace flanked with floating shelves, and you'll love the double slider to outdoor living space. The upper level has four bedrooms including the luxurious primary suite, laundry and loft. The lower level is custom with LVP flooring, built-in w/beverage fridge, Wine Room, and lots of storage! Gated Community, fully landscaped and amazing views!
Location
State WA
County Spokane
Rooms
Basement Full, Finished, Daylight, Rec/Family Area, Walk-Out Access
Interior
Interior Features Wood Floor, Vinyl
Heating Gas Hot Air Furnace, Forced Air, Humidifier, Prog. Therm., Zoned
Cooling Central Air
Fireplaces Type Gas
Appliance Built-In Range/Oven, Gas Range, Double Oven, Dishwasher, Refrigerator, Disposal, Microwave, Pantry, Kit Island, Hrd Surface Counters
Exterior
Parking Features Attached, Garage Door Opener, Oversized
Garage Spaces 3.0
Amenities Available Cable TV, Deck, Patio, Hot Water, High Speed Internet
View Y/N true
View Mountain(s), Territorial
Roof Type Composition Shingle
Building
Lot Description Views, Fenced Yard
Story 2
Architectural Style Contemporary
Structure Type Stone Veneer, Hardboard Siding, Wood
New Construction false
Schools
Elementary Schools Chester
Middle Schools Horizon
High Schools University
School District Central Valley
Others
Acceptable Financing VA Loan, Conventional, Cash
Listing Terms VA Loan, Conventional, Cash
Read Less Info
Want to know what your home might be worth? Contact us for a FREE valuation!

Our team is ready to help you sell your home for the highest possible price ASAP
"My job is to find and attract mastery-based agents to the office, protect the culture, and make sure everyone is happy! "






