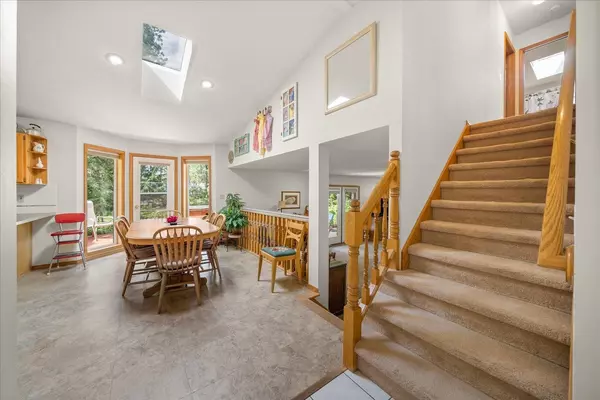Bought with Miranda O'Callaghan
$658,000
$659,000
0.2%For more information regarding the value of a property, please contact us for a free consultation.
5 Beds
3 Baths
3,132 SqFt
SOLD DATE : 10/14/2022
Key Details
Sold Price $658,000
Property Type Single Family Home
Sub Type Residential
Listing Status Sold
Purchase Type For Sale
Square Footage 3,132 sqft
Price per Sqft $210
Subdivision Suncrest
MLS Listing ID 202218492
Sold Date 10/14/22
Style Contemporary
Bedrooms 5
Year Built 1992
Annual Tax Amount $4,487
Lot Size 1.430 Acres
Lot Dimensions 1.43
Property Description
The one you have been waiting for! Spacious, well loved one owner custom-built home on 1.43 acres. 5 bedrooms, 3 baths. Huge egress room in basement can be 6th bedroom or second family/hobby room. Extra windows and glass doors everywhere for lots of LIGHT! Cathedral ceilings, skylights, bayed windows, ceiling fans. High efficiency gas furnace. Brand new 3/22 central air conditioner. Updated vinyl plank flooring in living room, dining room. New flooring in kitchen, laundry room, and bath too. New kitchen counters. Great open kitchen with gas range, pantry and desk. 2017 built 24x30x10 shop, gas heated, insulated and interior finished. Shop fenced separately with its own driveway/gates. Amazing private yard with mature landscaping. Big Costco wooden playset stays. Storage shed too. Class A membership to Suncrest Park on Long Lake. Boat, swim, picnic and enjoy summers there. www.suncrestpark.com. Inspected. Appraised 7/29 at $667,000!!!!
Location
State WA
County Stevens
Rooms
Basement Partial, Finished, Daylight
Interior
Interior Features Utility Room, Cathedral Ceiling(s), Window Bay Bow, Skylight(s), Vinyl, Multi Pn Wn
Heating Gas Hot Air Furnace, Forced Air
Fireplaces Type Gas
Appliance Free-Standing Range, Gas Range, Dishwasher, Microwave, Pantry
Exterior
Parking Features Attached, Detached, RV Parking, Workshop in Garage, Garage Door Opener, Off Site, See Remarks, Oversized
Garage Spaces 4.0
Amenities Available Cable TV, Deck, Patio, Hot Water
Waterfront Description Beach Access, Own Assoc, Boat Ramp
View Y/N true
Roof Type Composition Shingle
Building
Lot Description Fenced Yard, Sprinkler - Automatic, Treed, Level, Oversized Lot, Horses Allowed
Story 2
Architectural Style Contemporary
Structure Type Vinyl Siding
New Construction false
Schools
Elementary Schools Lake Spokane
Middle Schools Lakeside
High Schools Lakeside
School District Nine Mile Falls
Others
Acceptable Financing Conventional, Cash
Listing Terms Conventional, Cash
Read Less Info
Want to know what your home might be worth? Contact us for a FREE valuation!

Our team is ready to help you sell your home for the highest possible price ASAP

"My job is to find and attract mastery-based agents to the office, protect the culture, and make sure everyone is happy! "






