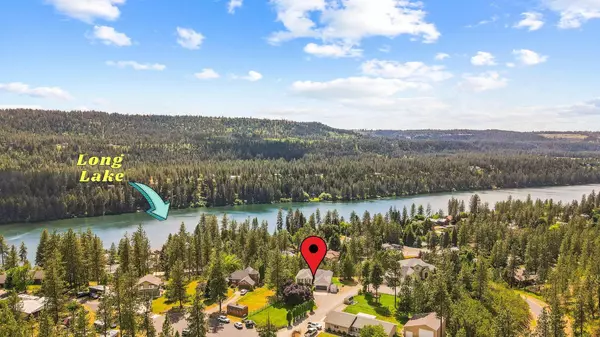Bought with Brian Zapotocky
$705,000
$675,000
4.4%For more information regarding the value of a property, please contact us for a free consultation.
4 Beds
3 Baths
3,490 SqFt
SOLD DATE : 08/03/2022
Key Details
Sold Price $705,000
Property Type Single Family Home
Sub Type Residential
Listing Status Sold
Purchase Type For Sale
Square Footage 3,490 sqft
Price per Sqft $202
Subdivision Suncrest| Nest Addition
MLS Listing ID 202218636
Sold Date 08/03/22
Style Rancher, Contemporary
Bedrooms 4
Year Built 2005
Annual Tax Amount $1,423
Lot Size 0.890 Acres
Lot Dimensions 0.89
Property Description
Here is your chance to own a stunning home in Nine Mile Falls! The 4 bed 3 bath home features a bright and spacious layout, the kitchen offers high end appliances, granite countertops, large pantry and breakfast bar. Gorgeous oversized fireplace in living room w/ french doors that lead out to the Trex deck with gorgeous mountain & Long Lake views! Main floor master bedroom features beautiful chandelier, oversized tub, designer vanities, granite countertops, built in hamper & walk in closet. Fully finished daylight basement with a spacious living room area, full kitchen w/cherry cabinets, large full bathroom w/ main downstairs bedroom has a sitting room and large walk-in closet that could be used as an in-law. The owner has taken pride in maintaining a tranquil landscape with a gazebo, fountain. Don’t miss the croc floor and security pad in the garage!
Location
State WA
County Stevens
Rooms
Basement Full, Finished, Daylight, Rec/Family Area, Walk-Out Access
Interior
Interior Features Utility Room, Wood Floor, Cathedral Ceiling(s), Vinyl, Multi Pn Wn, In-Law Floorplan
Heating Gas Hot Air Furnace, Electric, Forced Air, Hot Water, Central
Fireplaces Type Masonry, Gas
Appliance Free-Standing Range, Gas Range, Double Oven, Washer/Dryer, Refrigerator, Microwave, Pantry, Kit Island, Hrd Surface Counters
Exterior
Parking Features Attached, RV Parking, Garage Door Opener, Off Site, Shared Driveway
Garage Spaces 2.0
Amenities Available Cable TV, Sat Dish, Deck, Patio, Hot Water, High Speed Internet
View Y/N true
View Mountain(s), Territorial, Water
Roof Type Composition Shingle
Building
Lot Description Views, Secluded, Open Lot, Cul-De-Sac, City Bus (w/in 6 blks), Oversized Lot, Horses Allowed, Garden
Story 2
Architectural Style Rancher, Contemporary
Structure Type Fiber Cement
New Construction false
Schools
Elementary Schools Nine Mile Falls
Middle Schools Lakeside
High Schools Lakeside
School District Nine Mile Falls
Others
Acceptable Financing FHA, VA Loan, Conventional, Cash
Listing Terms FHA, VA Loan, Conventional, Cash
Read Less Info
Want to know what your home might be worth? Contact us for a FREE valuation!

Our team is ready to help you sell your home for the highest possible price ASAP

"My job is to find and attract mastery-based agents to the office, protect the culture, and make sure everyone is happy! "






