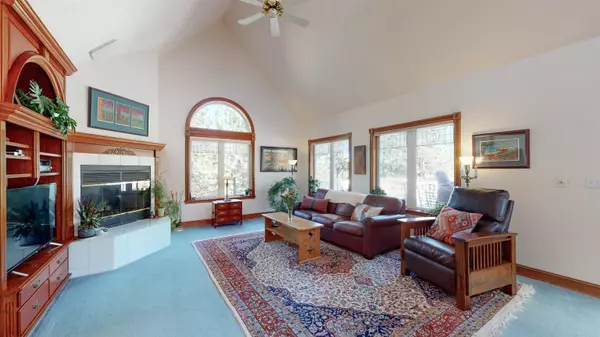Bought with Edward Springer
$849,000
$800,000
6.1%For more information regarding the value of a property, please contact us for a free consultation.
3 Beds
3 Baths
2,972 SqFt
SOLD DATE : 06/01/2022
Key Details
Sold Price $849,000
Property Type Single Family Home
Sub Type Residential
Listing Status Sold
Purchase Type For Sale
Square Footage 2,972 sqft
Price per Sqft $285
MLS Listing ID 202213573
Sold Date 06/01/22
Style Victorian
Bedrooms 3
Year Built 1991
Annual Tax Amount $5,954
Lot Size 19.420 Acres
Lot Dimensions 19.42
Property Description
One of a kind Jon Saylor home on just shy of 20 acres. Tucked away you will find your very own private oasis with an exquisite covered wrap around porch and views at every corner. Walk into the main floor that offers an open concept flow from the kitchen, dining and living room with an abundance of natural light, original built-ins and a fireplace. Massive primary bedroom with a private balcony, walk-in closet with extra storage, and a large soaking tub to relax. Elegant at home office/sun room. The daylight basement offers two bedrooms, large bathroom and a secondary living/media room with a wood burning stove. Walk out the basement to a lower patio and porch swing. Large shop with loft storage and workshop, multiple storage/gardening sheds, and a 3 car attached garage. Just minutes from riding/hiking trails and less than 20 minutes from shopping, entertainment and more.
Location
State WA
County Spokane
Rooms
Basement Full, Finished, Daylight, Rec/Family Area, Walk-Out Access
Interior
Interior Features Utility Room, Wood Floor, Cathedral Ceiling(s), Natural Woodwork, Skylight(s), Windows Wood, Central Vaccum
Heating Electric, Forced Air, Heat Pump, Propane, Central
Fireplaces Type Woodburning Fireplce
Appliance Free-Standing Range, Washer/Dryer, Refrigerator, Disposal, Microwave, Pantry, Washer, Dryer
Exterior
Parking Features Attached, Garage Door Opener, Off Site
Garage Spaces 3.0
Carport Spaces 2
Amenities Available Deck, Patio
View Y/N true
View Mountain(s), Territorial
Roof Type Composition Shingle
Building
Lot Description Views, Treed, Secluded, Rolling Slope, Oversized Lot, Fencing, Horses Allowed, Garden
Story 2
Architectural Style Victorian
Structure Type Hardboard Siding
New Construction false
Schools
Elementary Schools Lakeside
Middle Schools Lakeside
High Schools Lakeside
School District Nine Mile Falls
Others
Acceptable Financing VA Loan, Conventional, Cash
Listing Terms VA Loan, Conventional, Cash
Read Less Info
Want to know what your home might be worth? Contact us for a FREE valuation!

Our team is ready to help you sell your home for the highest possible price ASAP

"My job is to find and attract mastery-based agents to the office, protect the culture, and make sure everyone is happy! "






