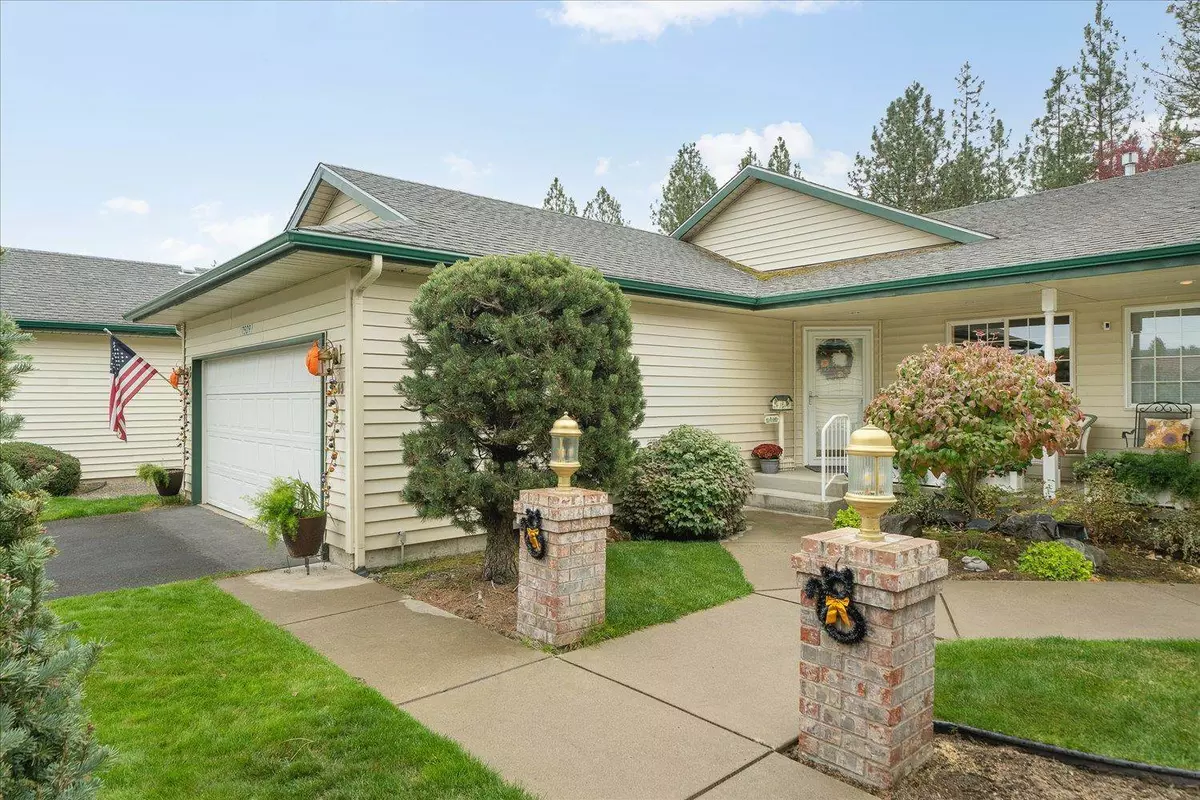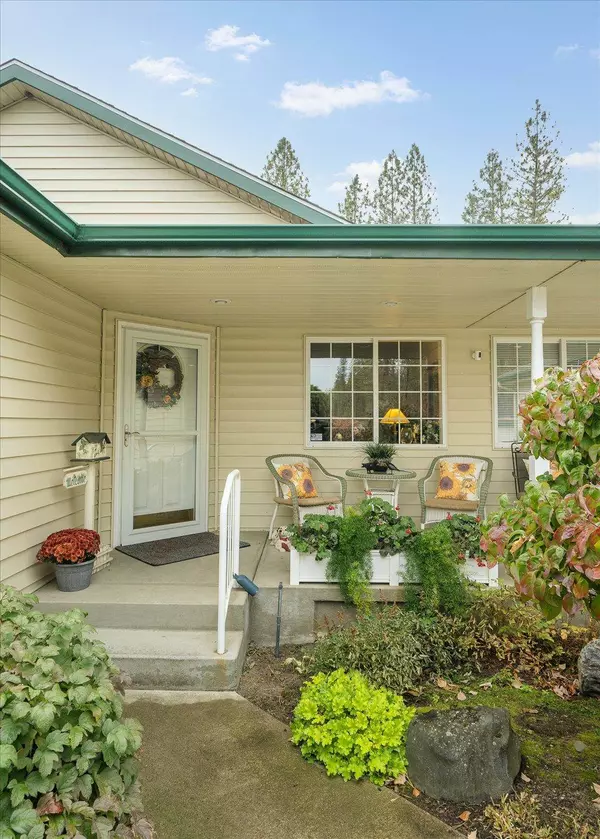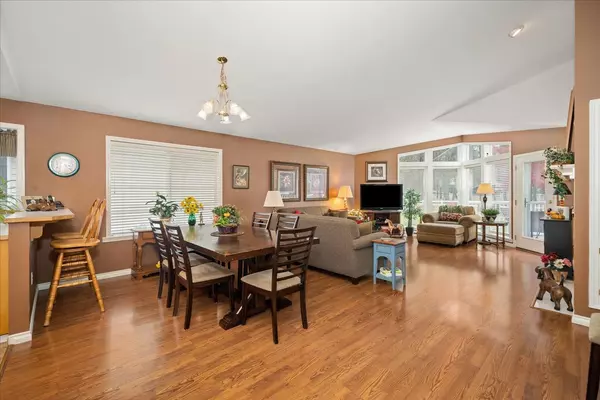Bought with Wendy Kennedy
$439,970
$460,000
4.4%For more information regarding the value of a property, please contact us for a free consultation.
4 Beds
3 Baths
2,950 SqFt
SOLD DATE : 12/09/2021
Key Details
Sold Price $439,970
Property Type Condo
Sub Type Condominium
Listing Status Sold
Purchase Type For Sale
Square Footage 2,950 sqft
Price per Sqft $149
Subdivision Fairway Village Ii
MLS Listing ID 202124018
Sold Date 12/09/21
Style Rancher
Bedrooms 4
Year Built 1994
Annual Tax Amount $526
Property Description
Welcome home to this one-of-a-kind 55+ community with breathtaking views surrounded by nature. Privacy & Serenity backing up to the woods, and minutes to the park and river! Main floor living w/ a fabulous open floor plan, vaulted ceilings, oversized windows taking full advantage of the views, wood floors, gas fireplace and main floor laundry. Main floor Den makes working from home a treat. Spacious kitchen with custom cabinetry, double door pantry, ample storage and working space, eating bar and access to the garage. Large main floor master suite with walk in closet and full bathroom featuring double sinks. Downstairs you will find the perfect suite featuring an in-law setup, large family room, two spacious bedrooms, bathroom with step in shower and additional room for storage. Enjoy maintenance free living. HOA fee: $200 per month covers lawncare, sprinkler services, water, sewer, garbage, and snow removal. Located in a private gated cul-de-sac just minutes to shopping, dining, parks, and recreation.
Location
State WA
County Spokane
Rooms
Basement Full, Finished, Rec/Family Area
Interior
Interior Features Utility Room, Cathedral Ceiling(s), Vinyl, In-Law Floorplan
Heating Gas Hot Air Furnace, Forced Air, Central
Fireplaces Type Gas
Appliance Free-Standing Range, Washer/Dryer, Refrigerator, Disposal, Microwave, Pantry, Washer, Dryer
Exterior
Parking Features Attached, Garage Door Opener, Off Site
Garage Spaces 2.0
Carport Spaces 1
Community Features Grnd Level, Pet Amenities, Gated, See Remarks
Amenities Available Cable TV, Deck, Patio, Hot Water
View Y/N true
View Territorial
Roof Type Composition Shingle
Building
Lot Description Views, Sprinkler - Automatic, Level, Open Lot, Cul-De-Sac, Common Grounds, Zero Lot Line, Fencing
Story 1
Foundation Low Wall
Architectural Style Rancher
Structure Type Vinyl Siding
New Construction false
Schools
Elementary Schools Nine Mile Falls
Middle Schools Lakeside
High Schools Lakeside
School District Nine Mile Falls
Others
Acceptable Financing FHA, VA Loan, Conventional, Cash
Listing Terms FHA, VA Loan, Conventional, Cash
Read Less Info
Want to know what your home might be worth? Contact us for a FREE valuation!

Our team is ready to help you sell your home for the highest possible price ASAP
"My job is to find and attract mastery-based agents to the office, protect the culture, and make sure everyone is happy! "






