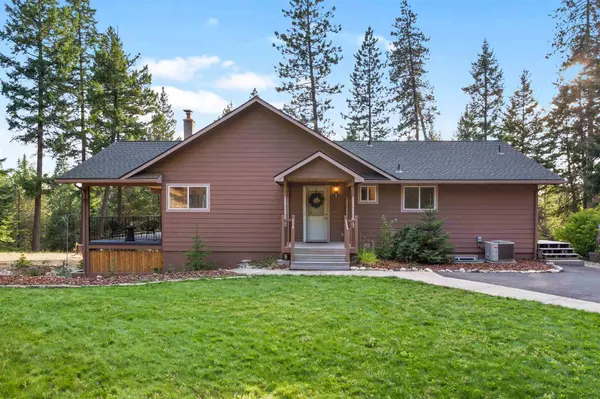Bought with Jake Mannick
$675,000
$699,900
3.6%For more information regarding the value of a property, please contact us for a free consultation.
4 Beds
3 Baths
3,096 SqFt
SOLD DATE : 10/15/2021
Key Details
Sold Price $675,000
Property Type Single Family Home
Sub Type Residential
Listing Status Sold
Purchase Type For Sale
Square Footage 3,096 sqft
Price per Sqft $218
MLS Listing ID 202121200
Sold Date 10/15/21
Style Rancher
Bedrooms 4
Year Built 2000
Lot Size 8.000 Acres
Lot Dimensions 8
Property Description
Situated on 8 beautiful acres, this home boasts 4 bedrooms, a walk-out daylight basement, 30x40shop, covered patio, 2 living spaces, low-maintenance landscaping with sprinkler system, open-concept living, and more! On the main floor you will find floor-to-ceiling windows showcasing the gorgeous view of Eloika Lake. The primary suite is positioned off the laundry room for convenient main-floor living. The basement features a 2nd living space, full bathroom, wood-burning stove, 2 large bedrooms, and a 4th room that would be a perfect office. Additional features include granite kitchen countertops, central AC, beautiful light oak cabinets, and easy lake access at Gray's Landing. This home allows you to take advantage of county living all within 30 minutes or less to Costco, Target, Wandermere, Deer Park, and more! BONUS: access to the property is on paved roads maintained by the county and Fire District 4's fully-manned station is within 10 minutes of home! Check out the video tour & don't miss this opportunity!
Location
State WA
County Spokane
Rooms
Basement Full, Finished, Daylight, Rec/Family Area, Walk-Out Access
Interior
Interior Features Utility Room, Cathedral Ceiling(s), Vinyl
Heating Electric, Forced Air, Hot Water, Central
Fireplaces Type Woodburning Fireplce
Appliance Free-Standing Range, Washer/Dryer, Refrigerator, Microwave, Pantry, Kit Island, Hrd Surface Counters
Exterior
Parking Features Detached, Carport, RV Parking, Oversized
Garage Spaces 3.0
Carport Spaces 1
Amenities Available Deck, Patio
View Y/N true
View Water
Roof Type Composition Shingle
Building
Lot Description Views, Sprinkler - Automatic, Secluded
Story 1
Architectural Style Rancher
Structure Type Hardboard Siding
New Construction false
Schools
School District Riverside
Others
Acceptable Financing FHA, VA Loan, Conventional, Cash
Listing Terms FHA, VA Loan, Conventional, Cash
Read Less Info
Want to know what your home might be worth? Contact us for a FREE valuation!

Our team is ready to help you sell your home for the highest possible price ASAP
"My job is to find and attract mastery-based agents to the office, protect the culture, and make sure everyone is happy! "






