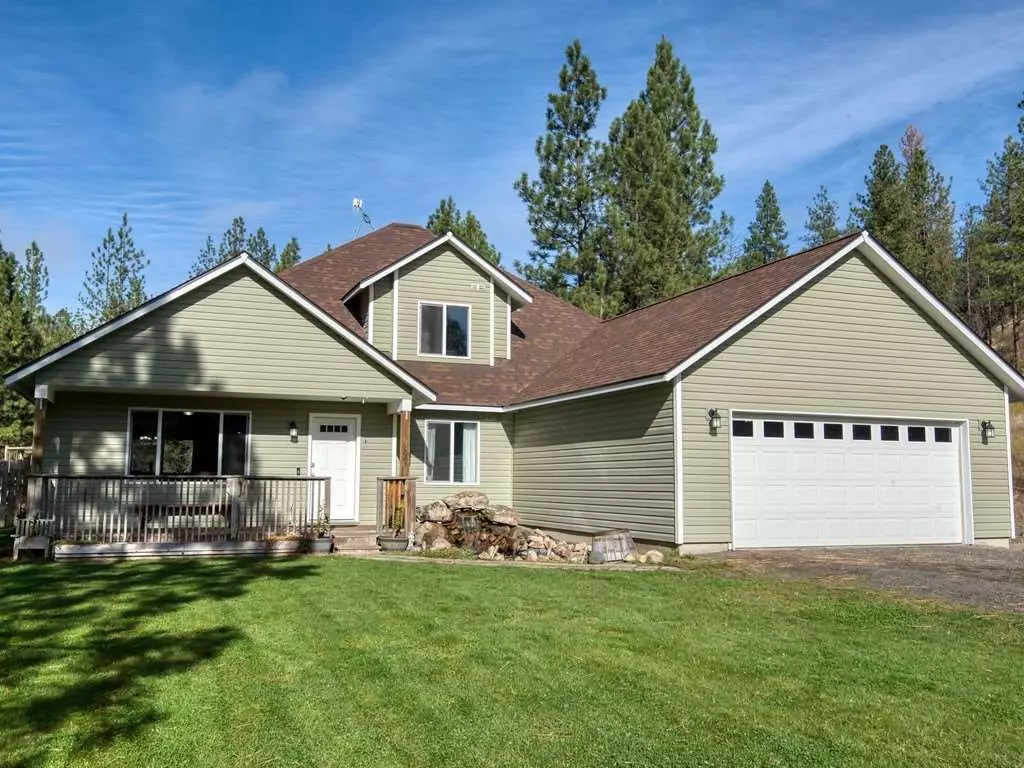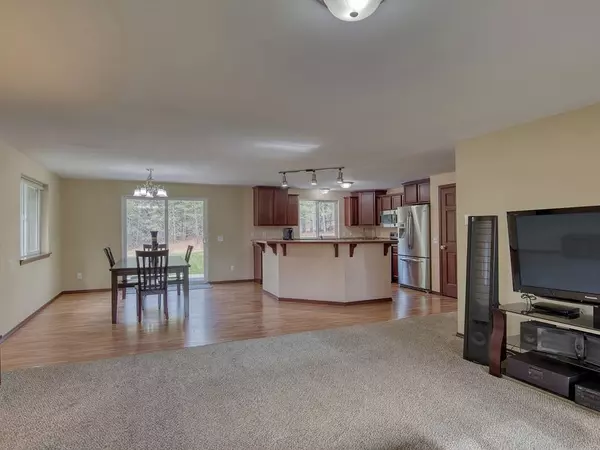Bought with Shiela Van Voorhis
$494,000
$479,900
2.9%For more information regarding the value of a property, please contact us for a free consultation.
4 Beds
3 Baths
2,203 SqFt
SOLD DATE : 12/18/2020
Key Details
Sold Price $494,000
Property Type Single Family Home
Sub Type Residential
Listing Status Sold
Purchase Type For Sale
Square Footage 2,203 sqft
Price per Sqft $224
Subdivision Suncrest
MLS Listing ID 202023731
Sold Date 12/18/20
Style Traditional
Bedrooms 4
Year Built 2013
Lot Size 2.760 Acres
Lot Dimensions 2.76
Property Description
Welcome home! This beautiful Suncrest home on nearly 3 secluded acres, sits at the end of a private cul-de-sac surrounded by state land. You will be greeted at the front door by a charming covered porch & a wonderful year round koi pond & water feature, operated by top of the line pump & filtration system. Open concept main floor features 3 bedrooms - including a guest suite w/ full size bathroom & walk-in closet, an additional guest bathroom & laundry/mudroom. The owner's suite is located on the second floor w/ a large walk-in closet & huge en suite bathroom. Enjoy the gorgeous surroundings from the deck, located directly off of the kitchen and dining room. This stunning deck spans the length of the home & can be enjoyed year-round. The pergola was strategically built w/ privacy in mind. Cozy up to the outdoor fire pit after of day of play on your sprawling property, whilst lounging on the beautifully built custom wooden swings. The 40x60 shop features 18 foot side walls, concrete slab, 12' stalls & gutters.
Location
State WA
County Stevens
Rooms
Basement Crawl Space, None
Interior
Interior Features Utility Room, Vinyl
Heating Electric, Ductless, Zoned
Appliance Free-Standing Range, Washer/Dryer, Refrigerator, Microwave, Pantry, Kit Island, Washer, Dryer
Exterior
Parking Features Attached, RV Parking, Workshop in Garage, Garage Door Opener, Off Site
Garage Spaces 2.0
View Y/N true
View Territorial
Roof Type Composition Shingle
Building
Lot Description Fenced Yard, Treed, Level, Secluded, Cul-De-Sac, Oversized Lot, Surveyed
Story 2
Architectural Style Traditional
Structure Type Vinyl Siding
New Construction false
Schools
School District Nine Mile Falls
Others
Acceptable Financing FHA, VA Loan, Conventional, Cash
Listing Terms FHA, VA Loan, Conventional, Cash
Read Less Info
Want to know what your home might be worth? Contact us for a FREE valuation!

Our team is ready to help you sell your home for the highest possible price ASAP
"My job is to find and attract mastery-based agents to the office, protect the culture, and make sure everyone is happy! "






