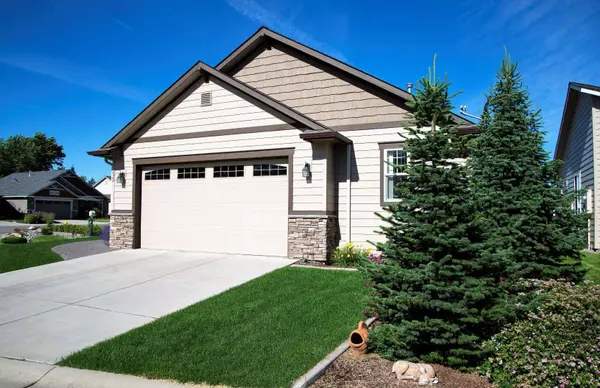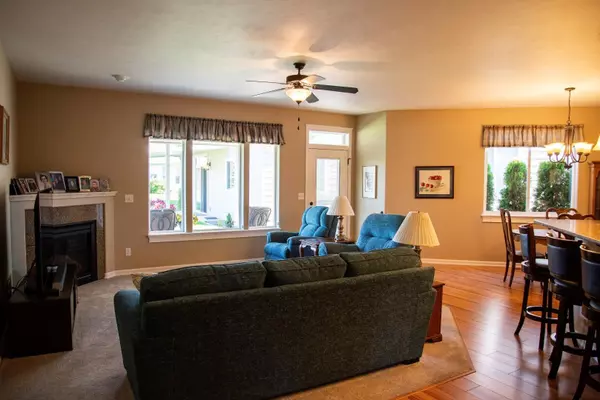Bought with Erik Dordal
$450,000
$434,900
3.5%For more information regarding the value of a property, please contact us for a free consultation.
3 Beds
2 Baths
2,031 SqFt
SOLD DATE : 07/07/2021
Key Details
Sold Price $450,000
Property Type Single Family Home
Sub Type Residential
Listing Status Sold
Purchase Type For Sale
Square Footage 2,031 sqft
Price per Sqft $221
Subdivision Manos Valley Estates
MLS Listing ID 202117721
Sold Date 07/07/21
Style Rancher
Bedrooms 3
Year Built 2012
Annual Tax Amount $4,181
Lot Size 5,227 Sqft
Lot Dimensions 0.12
Property Description
Better than new zero step rancher located in the desirable Manos Valley Estates 55+ Gated Community. This home features a great room floor plan with beautiful laminate floors throughout. Spacious living room with gas fireplace with large windows letting in tons of light. The kitchen features granite counter tops, stone backsplash, undermount sink, eating bar, spacious pantry, & all appliances stay. Primary bedroom has a walk-in closet, large en-suite bathroom with granite countertops, double sinks, and tiled walk-in shower. Two additional bedrooms (one bedroom used as an office with double doors) and a full bathroom complete this home. Outside enjoy the covered patio with motorized outdoor sun shades, landscaped yard with concrete curbing, and a gorgeous view of the common area. You'll love the finished 665 sq ft garage with shop area and tons of storage.
Location
State WA
County Spokane
Rooms
Basement Crawl Space, See Remarks
Interior
Interior Features Utility Room, Vinyl, Multi Pn Wn
Heating Gas Hot Air Furnace, Forced Air, Central
Fireplaces Type Zero Clearance, Gas
Appliance Built-In Range/Oven, Washer/Dryer, Refrigerator, Disposal, Microwave, Pantry, Kit Island, Washer, Dryer, Hrd Surface Counters
Exterior
Parking Features Attached, RV Parking, Workshop in Garage, Garage Door Opener, Oversized
Garage Spaces 2.0
Carport Spaces 1
Community Features Gated, See Remarks
Amenities Available Cable TV, Patio, Hot Water, High Speed Internet
View Y/N true
Roof Type Composition Shingle
Building
Lot Description Level, City Bus (w/in 6 blks), Plan Unit Dev
Story 1
Architectural Style Rancher
Structure Type Stone Veneer, Hardboard Siding
New Construction false
Schools
Elementary Schools Adams
Middle Schools Evergreen
High Schools Central Valley
School District Central Valley
Others
Acceptable Financing FHA, VA Loan, Conventional, Cash
Listing Terms FHA, VA Loan, Conventional, Cash
Read Less Info
Want to know what your home might be worth? Contact us for a FREE valuation!

Our team is ready to help you sell your home for the highest possible price ASAP

"My job is to find and attract mastery-based agents to the office, protect the culture, and make sure everyone is happy! "






